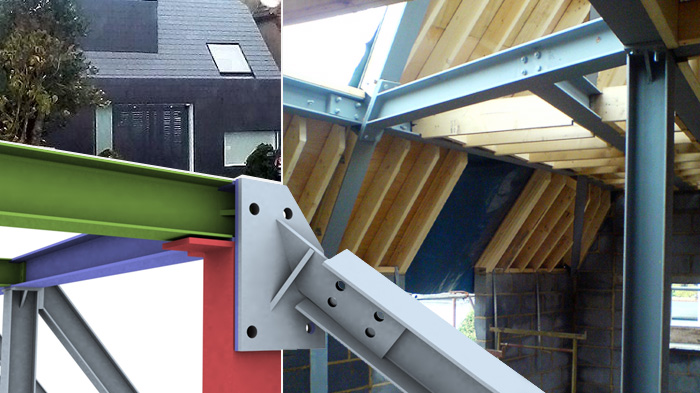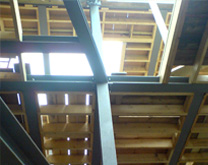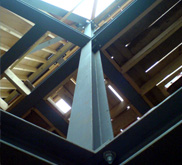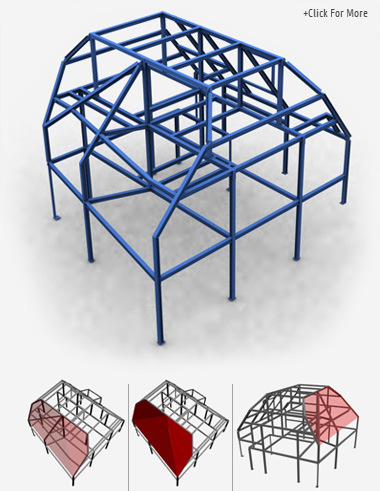Decoy Avenue - London
Complex Structural Steel Framework Design & Fabrication

The Design
When starting this particular project we were given some engineers drawings and an opportunity to meet with the architects and view a carved wooden model of the intended design, which highlighted a difficult roof structure consisting of over 6 angles. With no detailed drawings of steel orientations or connections we had to a huge task on our hands to ensure that the steels were correctly fabricated and that the complex connections passed the load testing requirements.
The 3D CAD model
The complexity of the roof structure required a large amount of design work and 3D modeling, this was the only way to truly be sure of successfully fabricating the members with the correct angles and connections. This process highlighted so many areas for discussion with the engineers and architects and was invaluable in finalising the design. Once this process was complete, accurate individual fabrication drawings could be taken directly from the model and given to our steel workers for production.


The Construction & Installation
With some very non standard angled connections to fabricate, having a tool room and a toolmaker at hand proved useful on this project, by working to within a much tighter tolerance on the angles ensured that the installation went quickly and smoothly. With some steels having over 60 holes for connections and over a dozen adjoining members, accurately working from the fabrication drawings was critical to the success of this install.





